10 Evans Drive, Brookville, NY 11545
| Listing ID |
10940468 |
|
|
|
| Property Type |
Residential |
|
|
|
| County |
Nassau |
|
|
|
| Township |
Oyster Bay |
|
|
|
|
| School |
Jericho |
|
|
|
| Total Tax |
$48,945 |
|
|
|
| FEMA Flood Map |
fema.gov/portal |
|
|
|
| Year Built |
1994 |
|
|
|
|
Every Detail Is Beautifully Executed In This Elegantly 2010 Renovated 7 Bedroom Residence. Magnificent Moldings & Coffered Ceilings, Marble Floors Throughout Entire First Floor W/Radiant Heat, Master Suite On 1st Fl., Plus A Guest Bedroom Ensuite On 1st Floor. 3 Ensuite Bedrooms On 2nd Fl., And A Bonus Room or Bedroom. Slate Roof, Water Filtration System, And Crestron System.Finished Lower Level Is 3,500 Sq. Ft., With A Media Rm,/Theater, Gym/Den, Another Guest Bedroom En-suite With A Full Bath, Out Side Entrance. Country Club Yard Has A Fresh Water Heated Pool With A Copper Filtration System, Spa And Pergola Covered Patio.BBQ Cooking Island With Refrigerator. New Driveway, New Landscape Lighting in Trees And Gardens. Truly A Masterpiece Listing! *Sculptures Excluded* Tucked Away On A Private Street Yet Less Than An Hour To NYC And Close To Highways And Shopping.
|
- 7 Total Bedrooms
- 6 Full Baths
- 2 Half Baths
- 6800 SF
- 2.00 Acres
- 87120 SF Lot
- Built in 1994
- Colonial Style
- Finished Attic
- Lower Level: Finished, Walk Out
- Lot Dimensions/Acres: 2 Acres
- Condition: MINT
- Oven/Range
- Refrigerator
- Dishwasher
- Washer
- Dryer
- Central Vac
- 10 Rooms
- Entry Foyer
- Family Room
- Den/Office
- Walk-in Closet
- Private Guestroom
- First Floor Primary Bedroom
- 1 Fireplace
- Alarm System
- Forced Air
- Radiant
- Natural Gas Fuel
- Central A/C
- Basement: Full
- Building Size: 6800 Plus 3500
- Hot Water: Gas Stand Alone
- Features: 1st floor bedrm,cathedral ceiling(s), eat-in kitchen,formal dining room, marble bath,marble countertops,master bath,pantry,powder room,storage
- Attached Garage
- 3 Garage Spaces
- Community Water
- Other Waste Removal
- Pool: In Ground
- Patio
- Fence
- Irrigation System
- Shed
- Window Features: Skylight(s)
- Construction Materials: Frame,cedar,clapboard
- Lot Features: Level,partly wooded,private
- Parking Features: Private,Attached,3 Car Attached,Driveway,Garage,Off Street
- $8,142 Other Tax
- $48,945 Total Tax
- Sold on 5/12/2021
- Sold for $3,525,000
- Buyer's Agent: Patricia A Santella
- Company: Douglas Elliman Real Estate
|
|
Signature Premier Properties
|
Listing data is deemed reliable but is NOT guaranteed accurate.
|



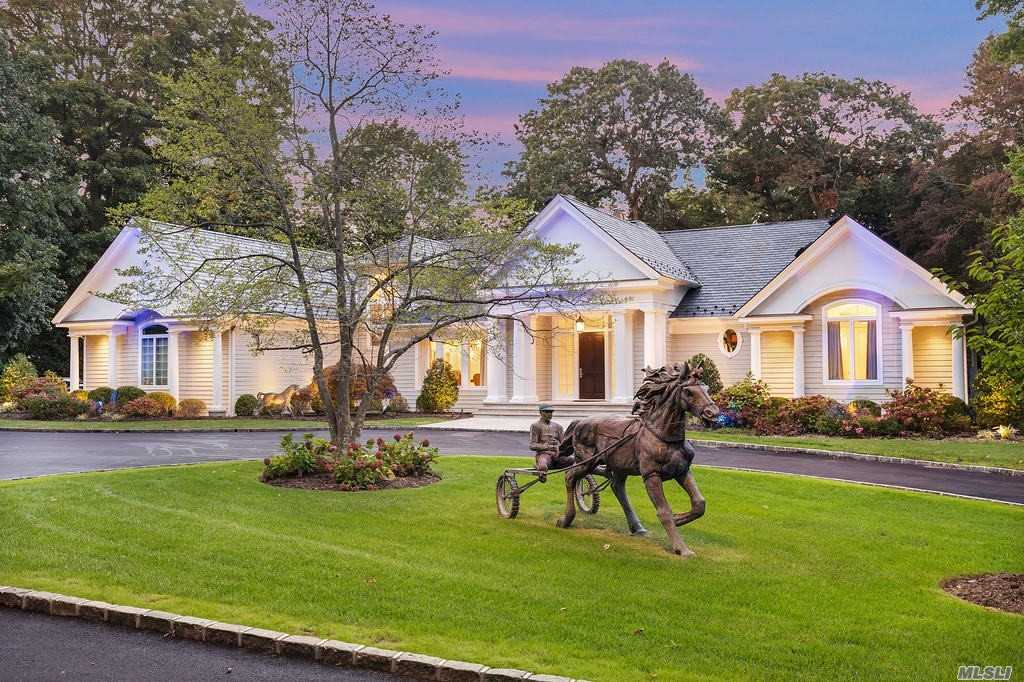


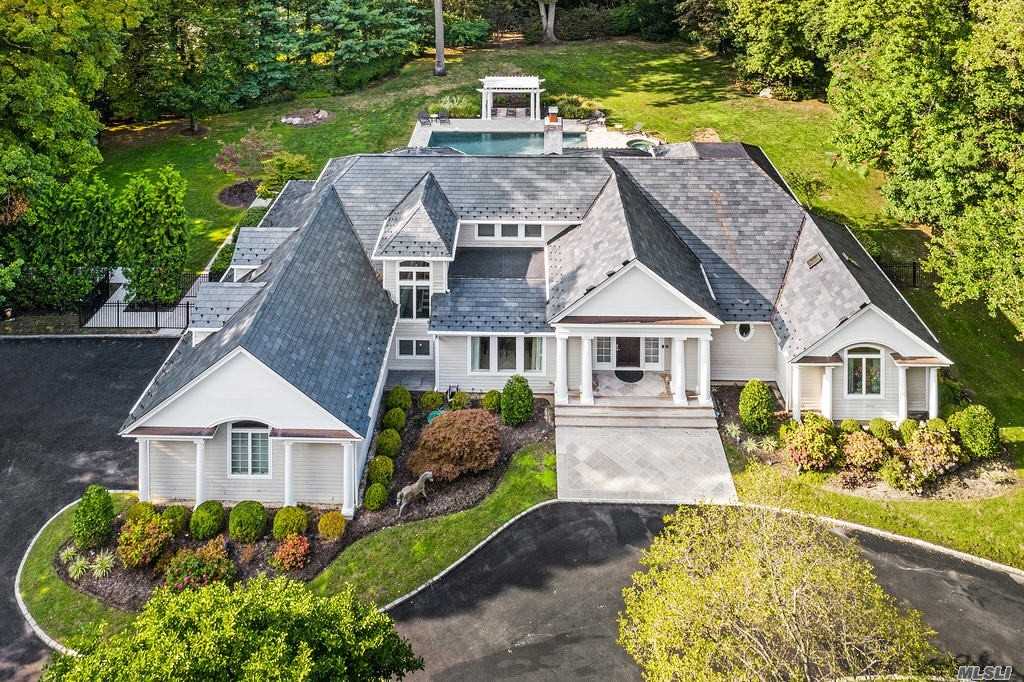 ;
;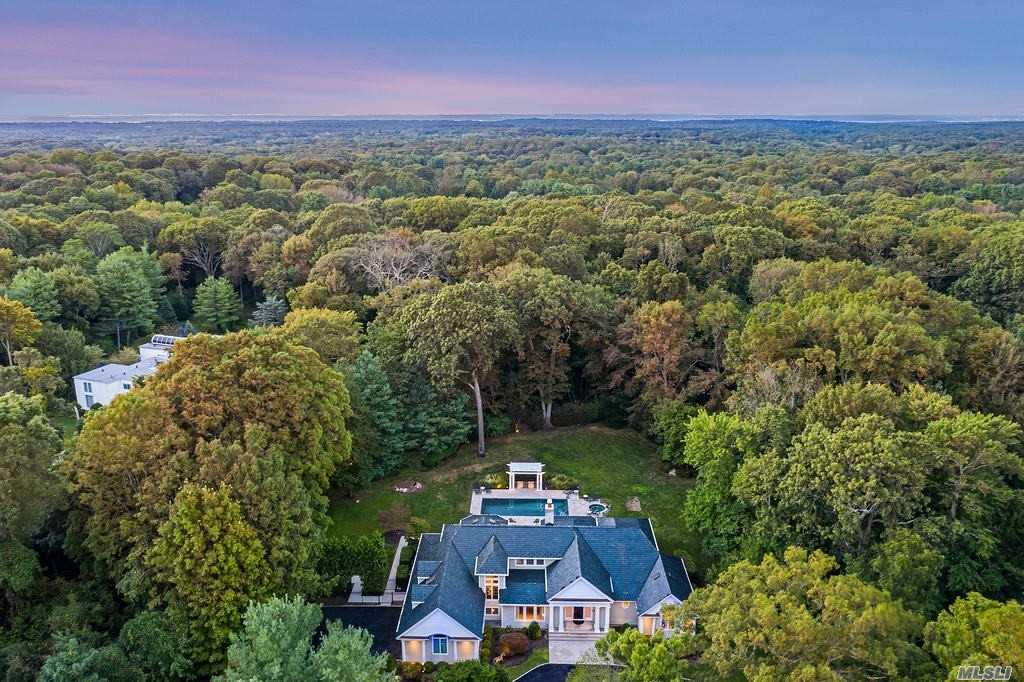 ;
;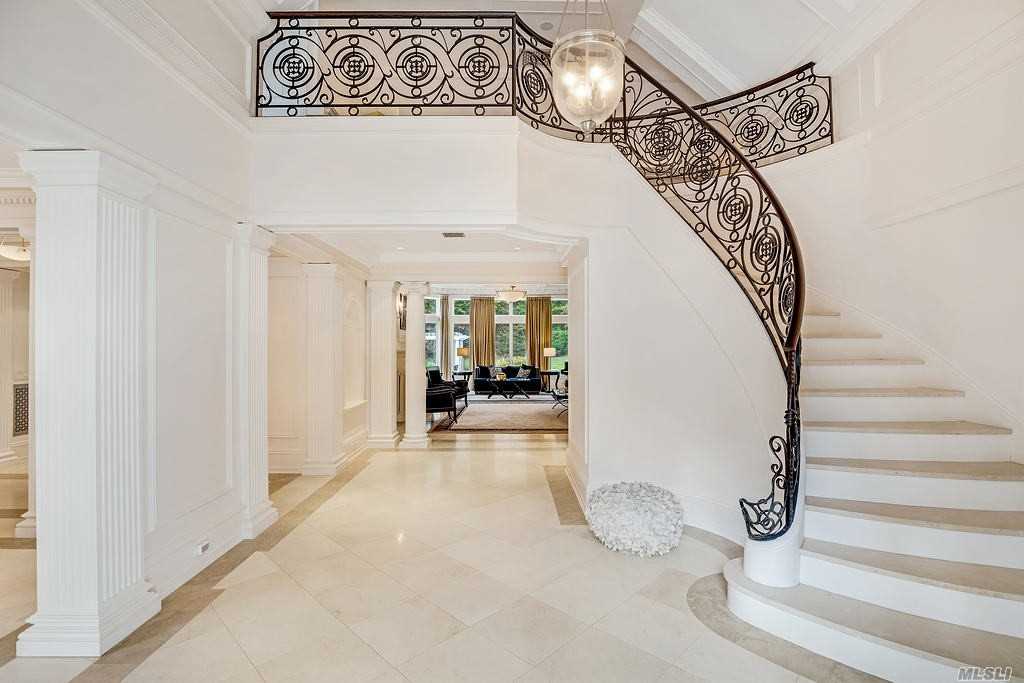 ;
;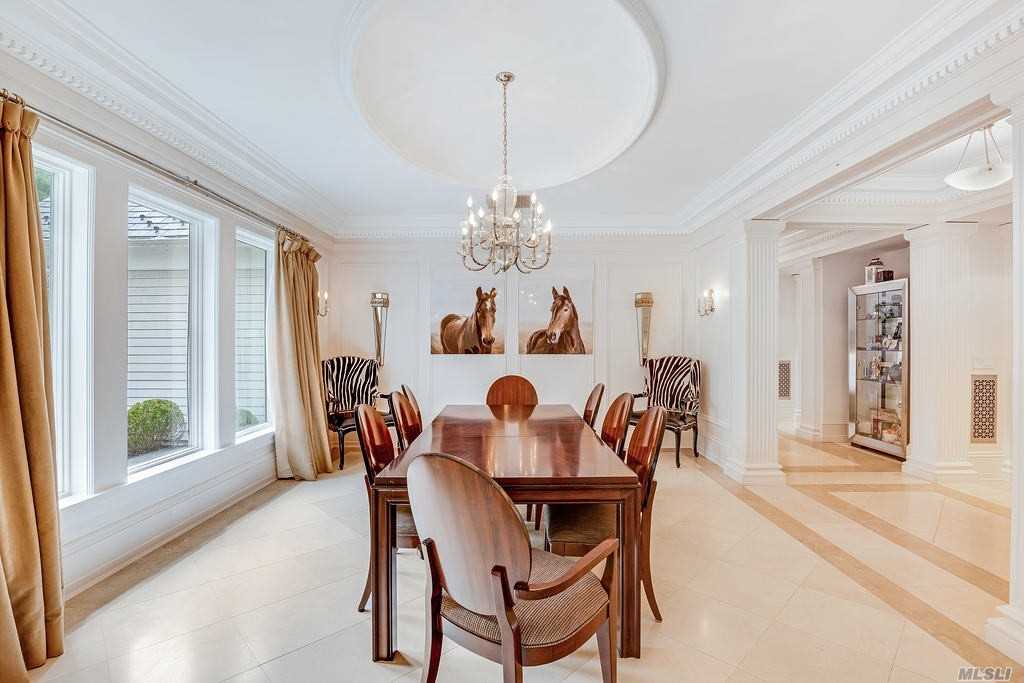 ;
;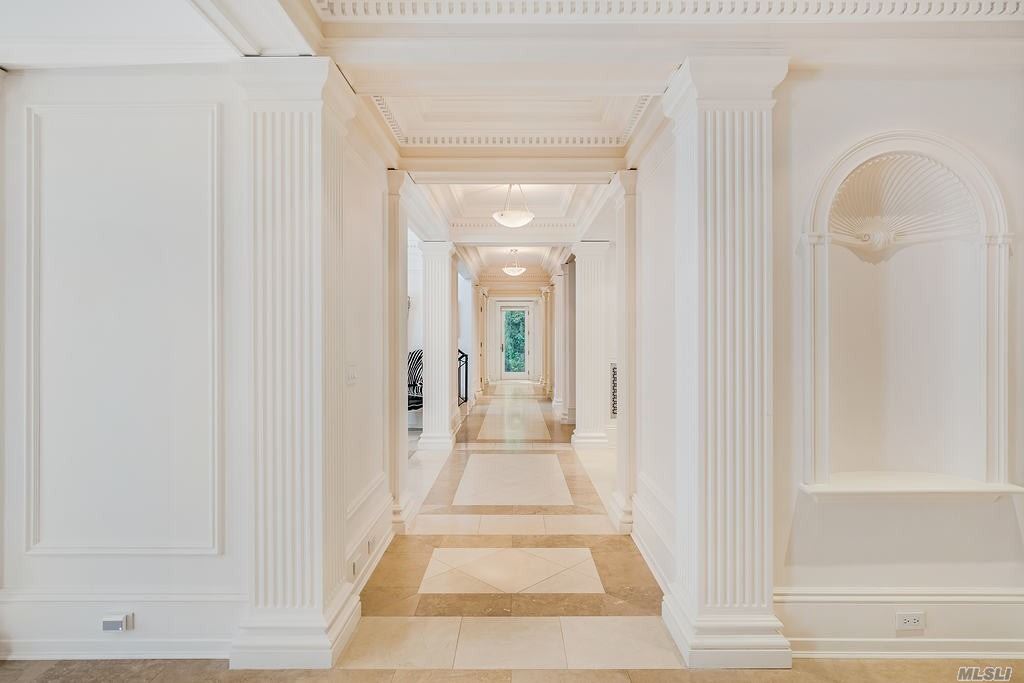 ;
;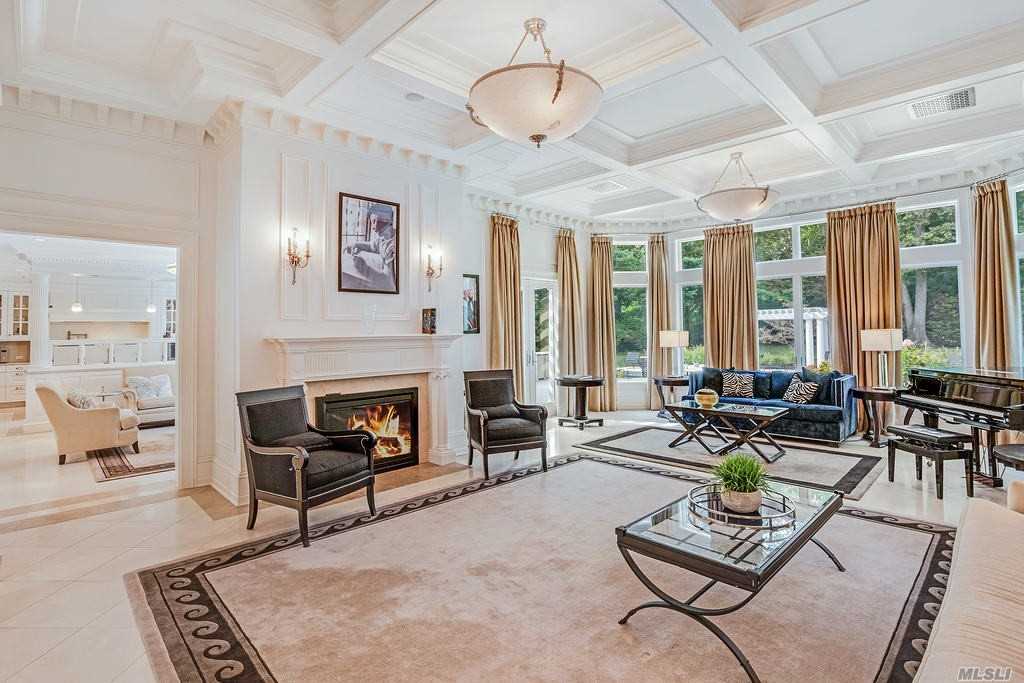 ;
;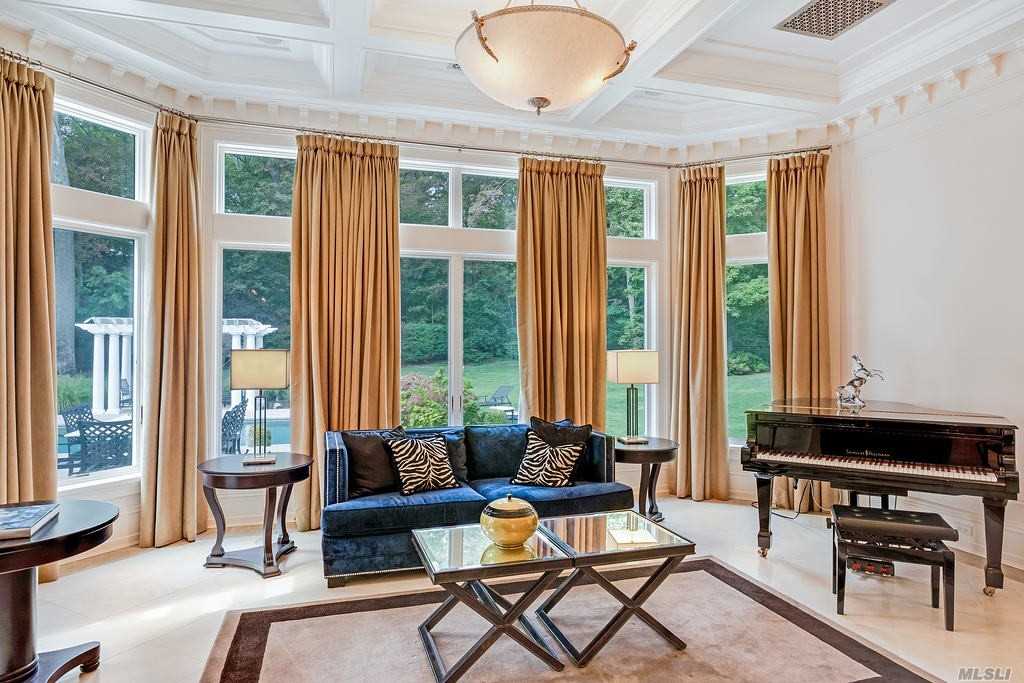 ;
;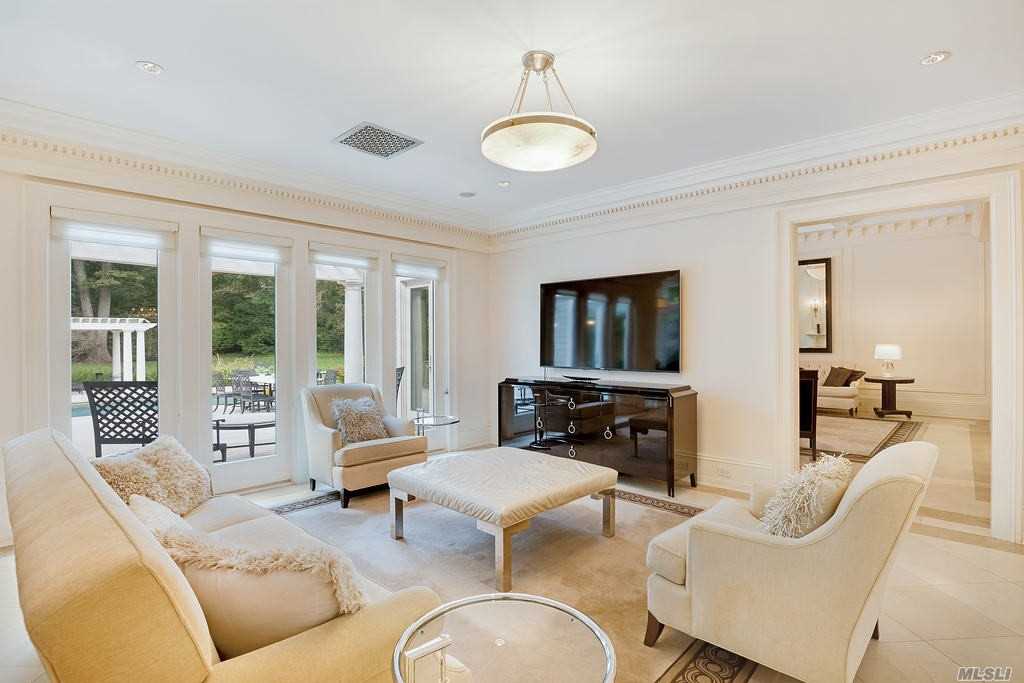 ;
;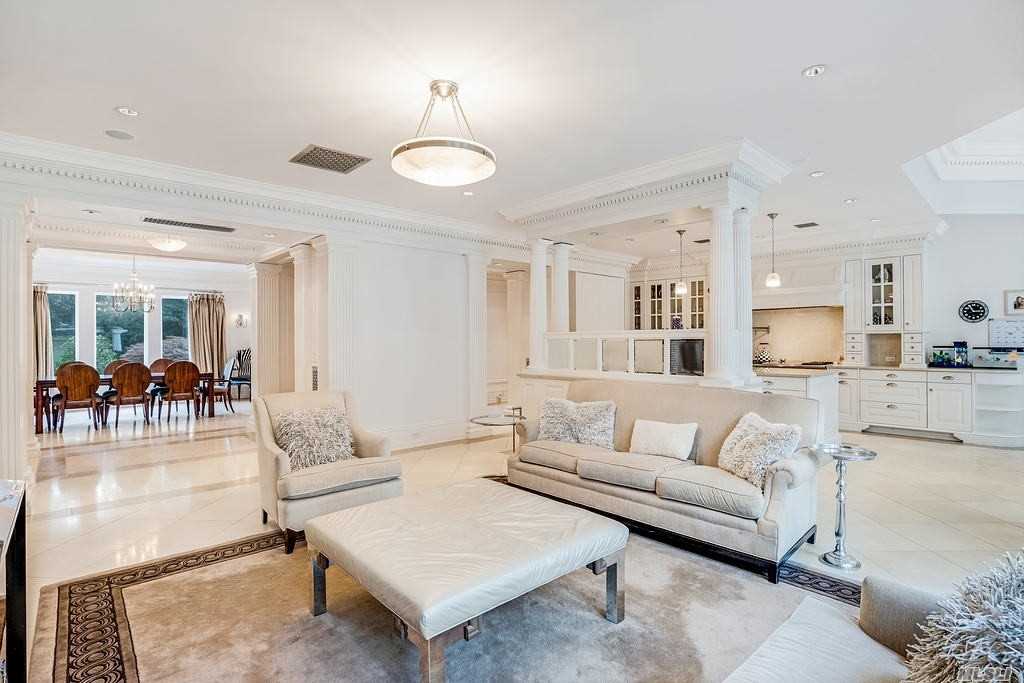 ;
;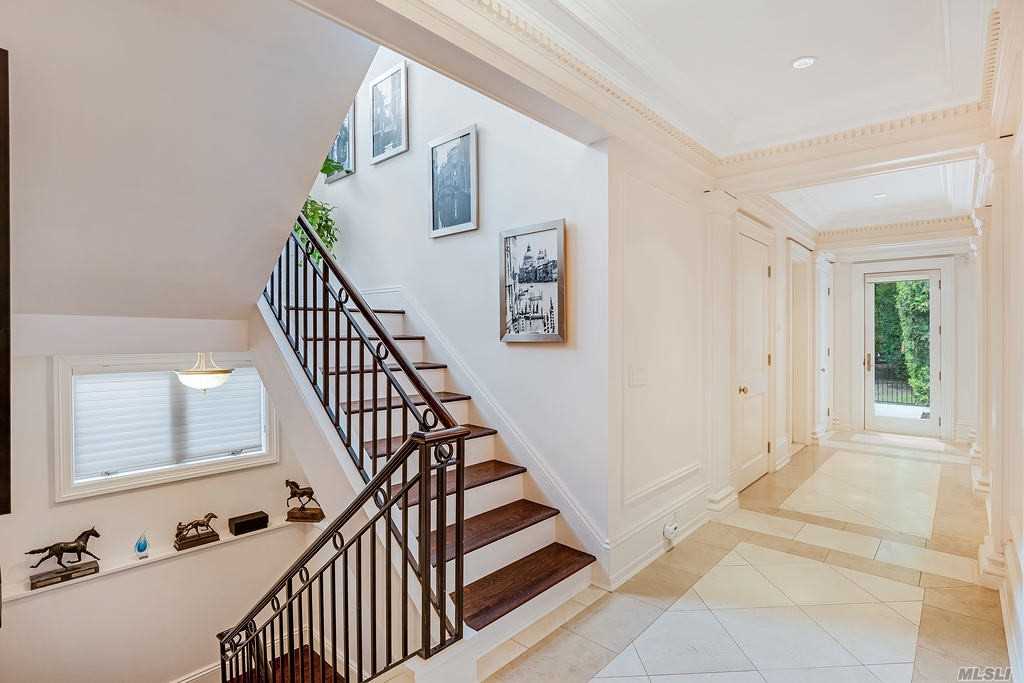 ;
;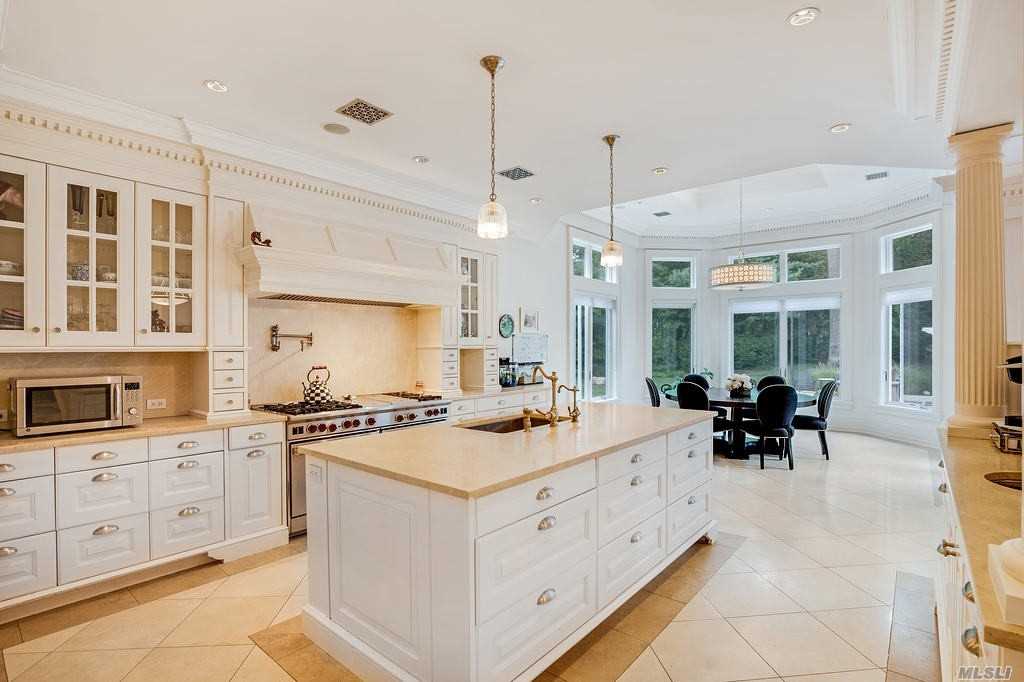 ;
;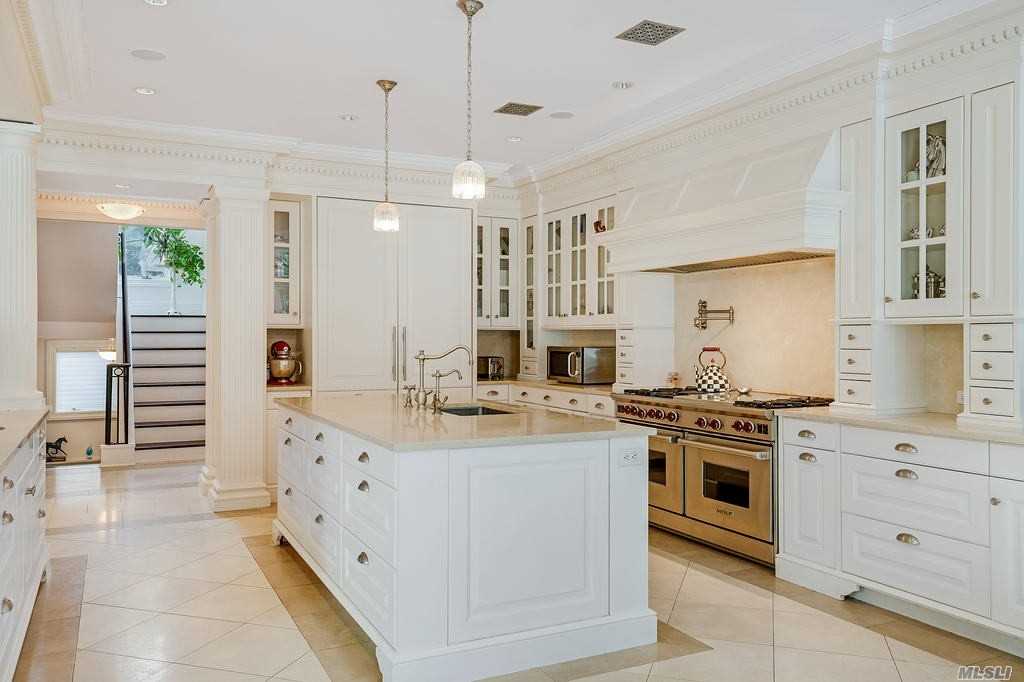 ;
;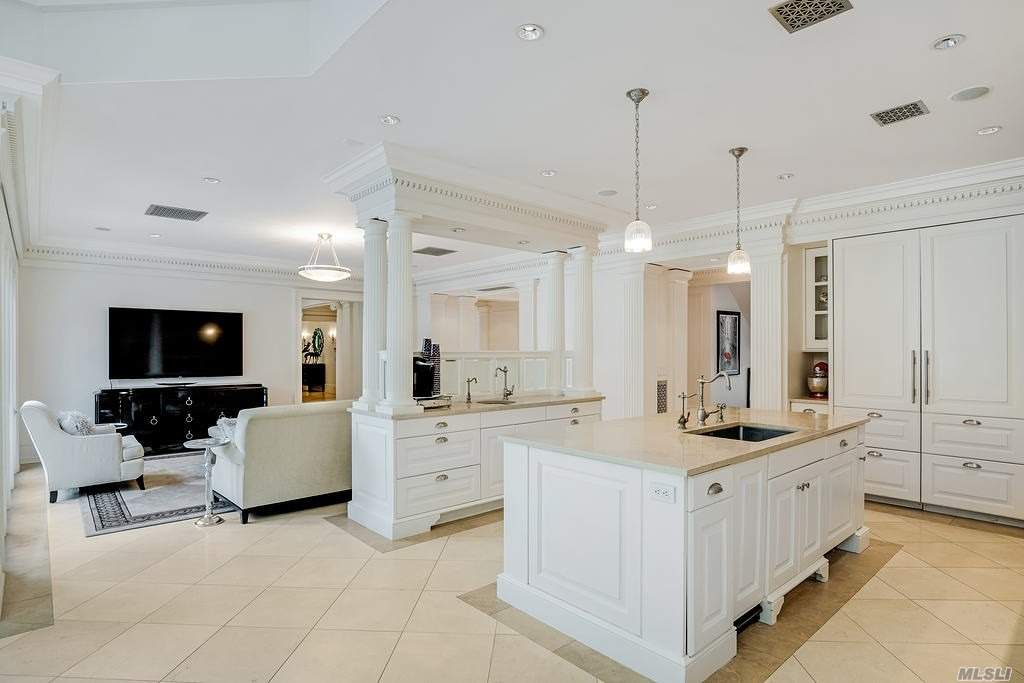 ;
;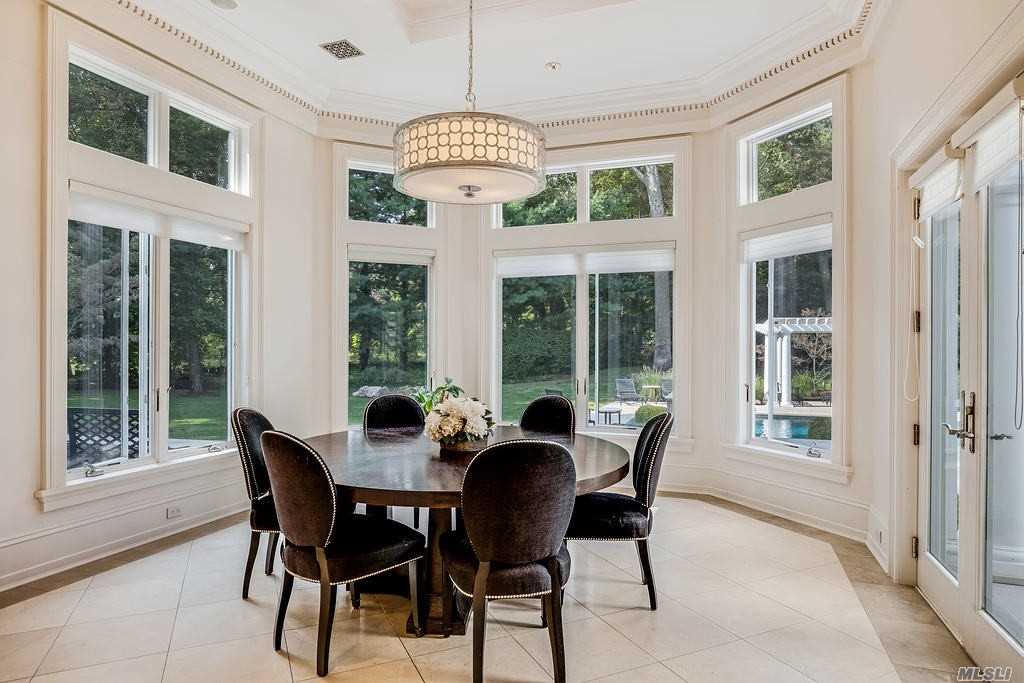 ;
;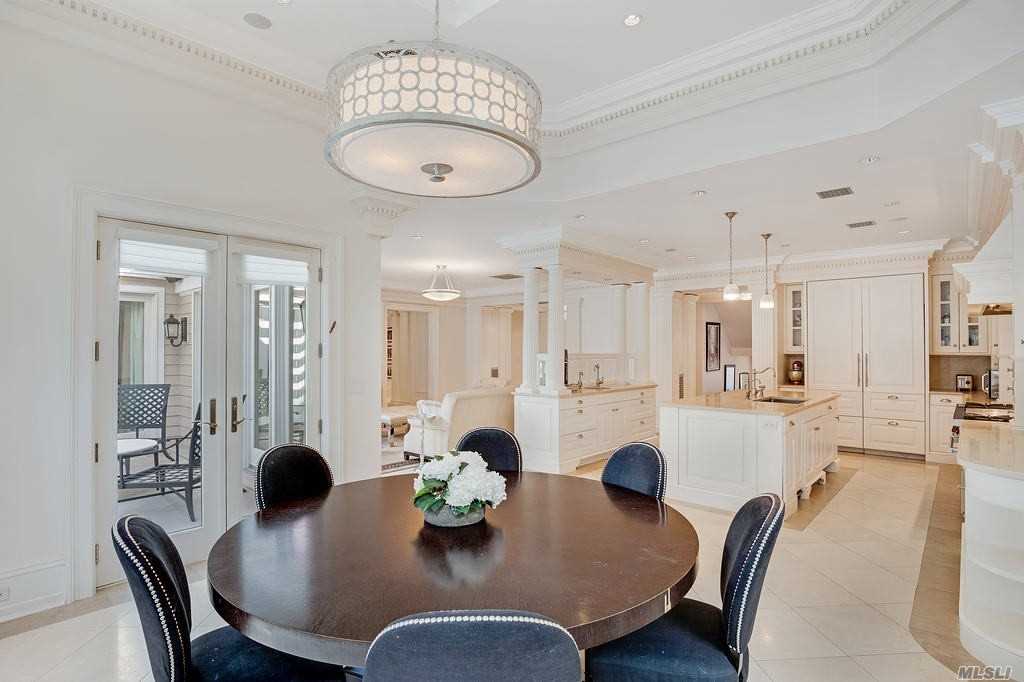 ;
;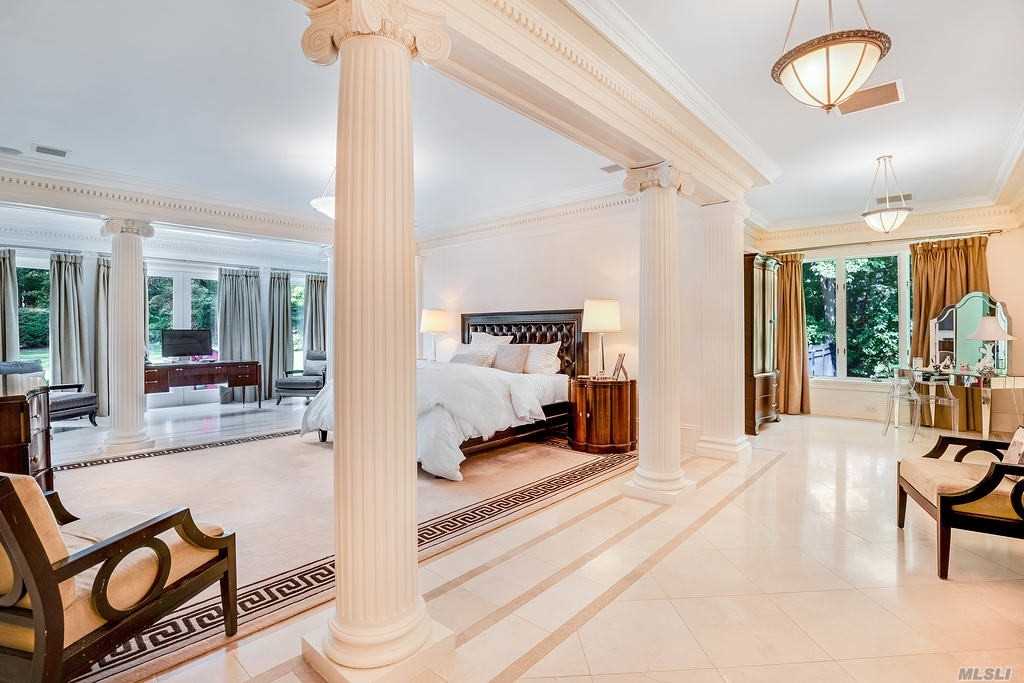 ;
;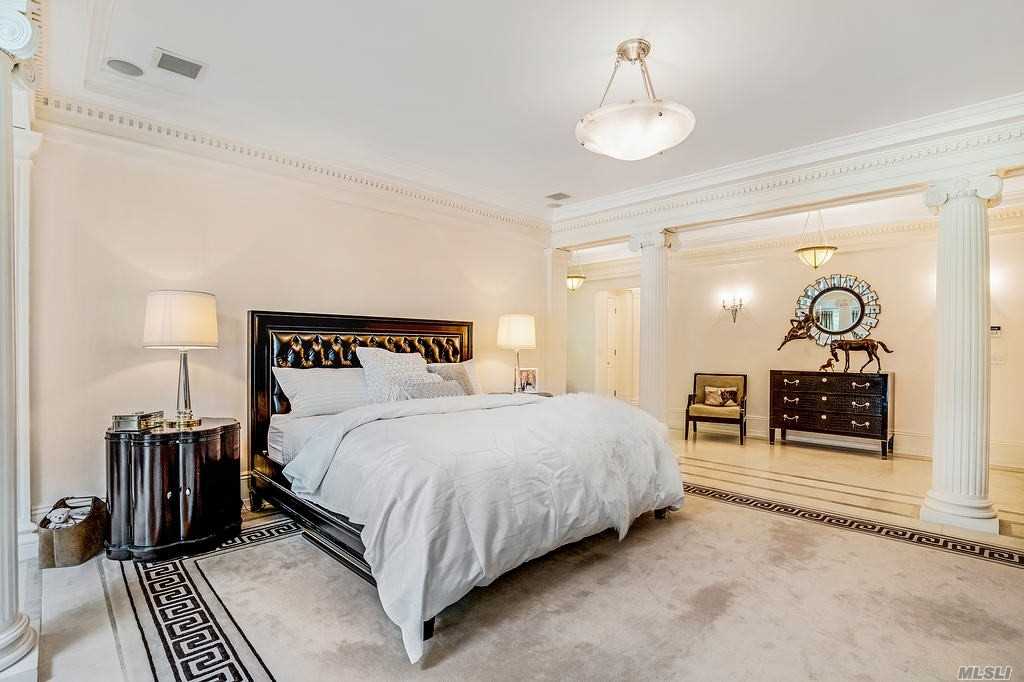 ;
;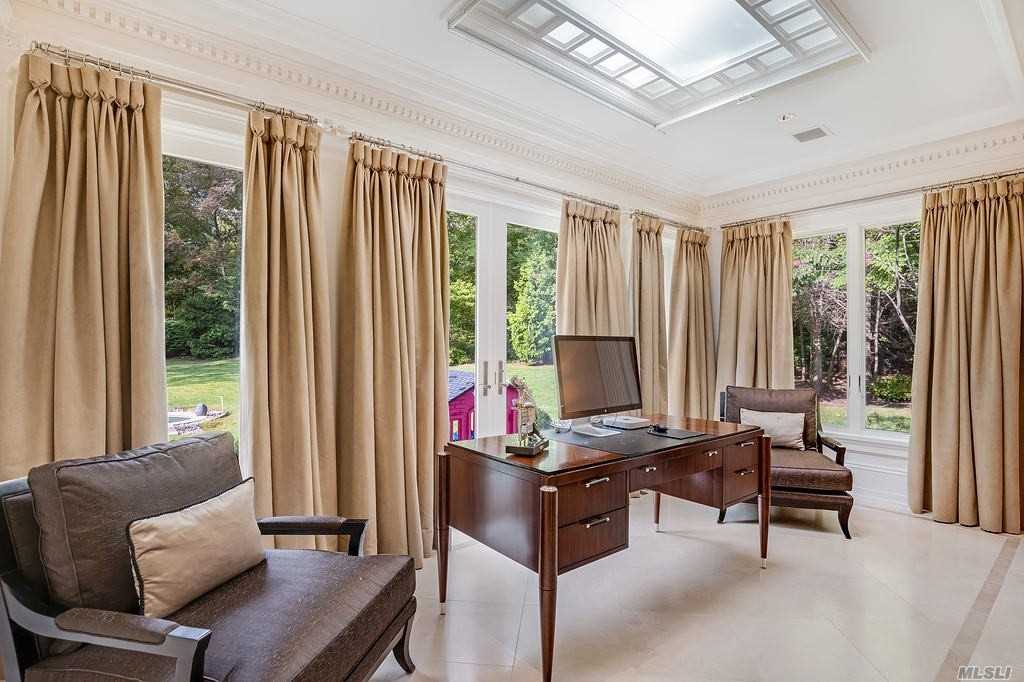 ;
;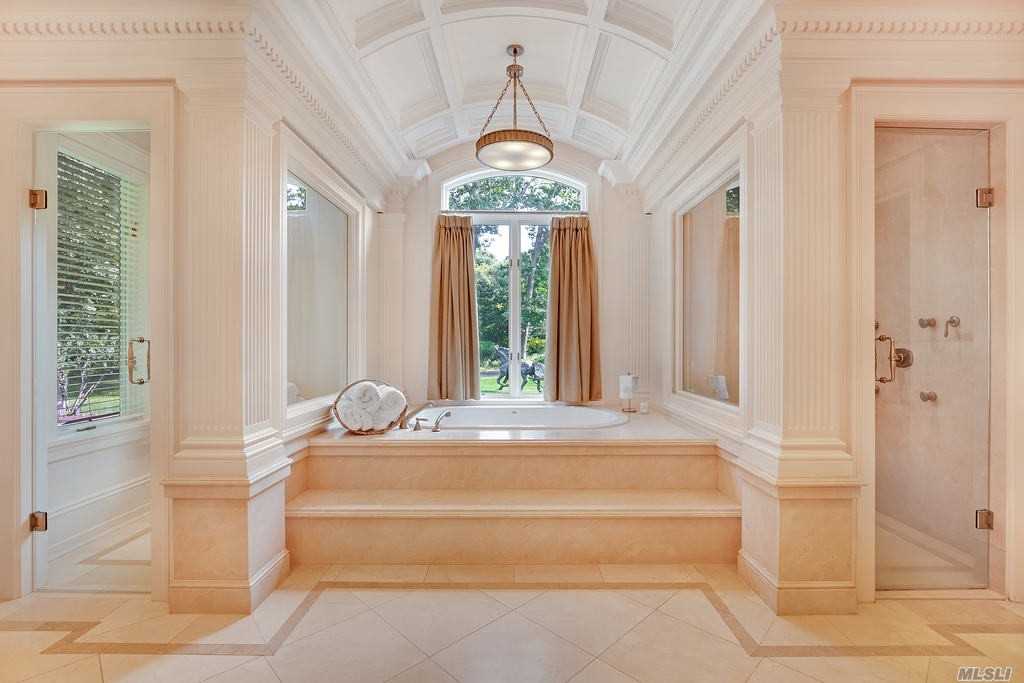 ;
;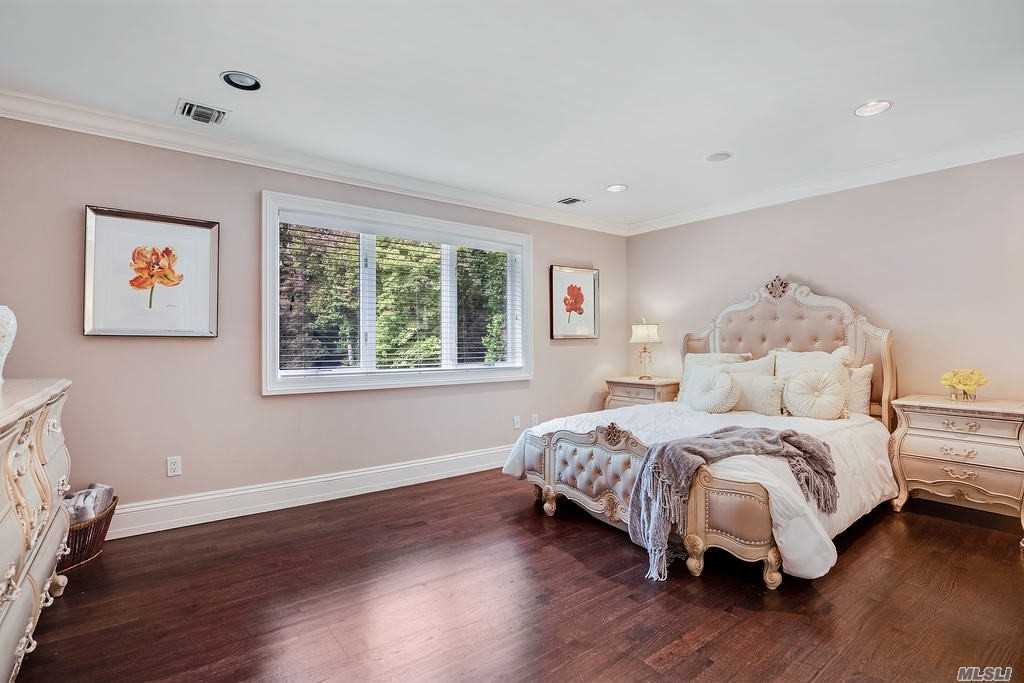 ;
;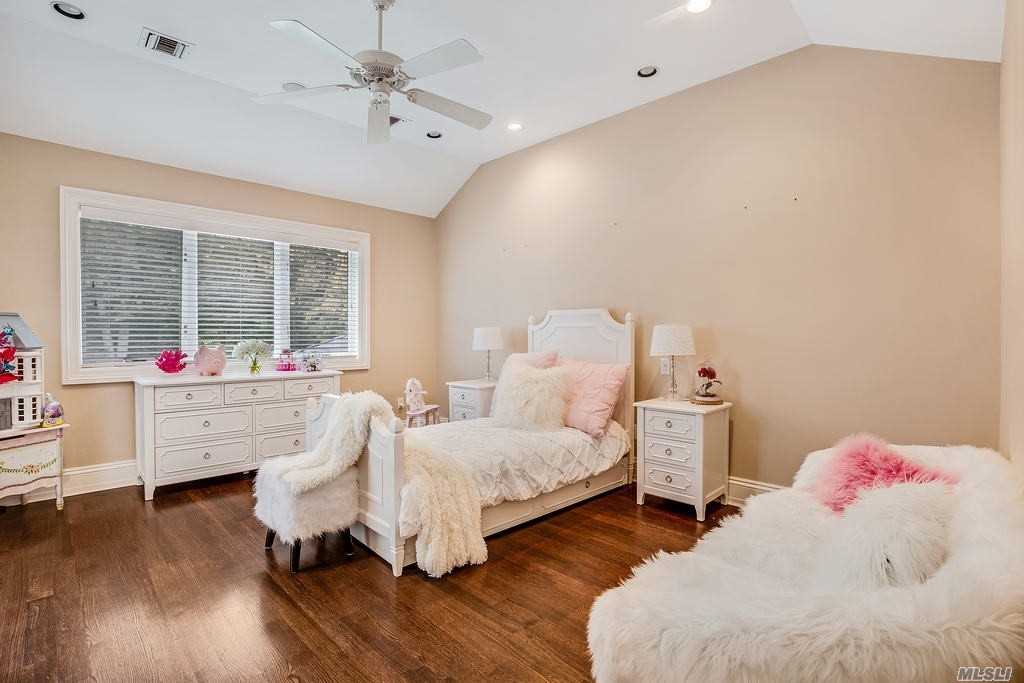 ;
;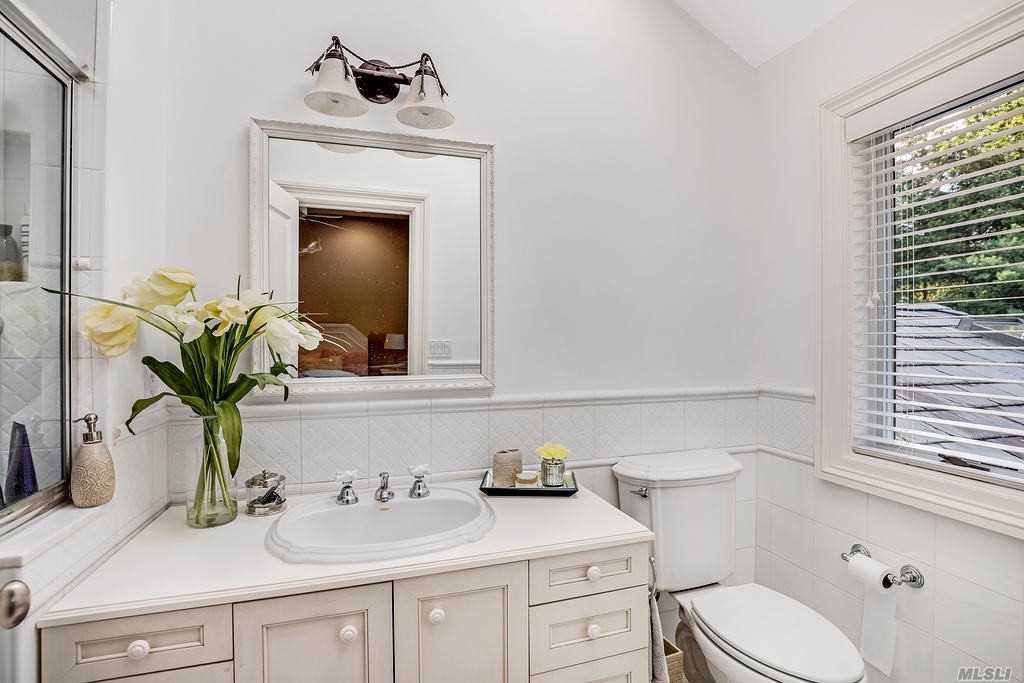 ;
;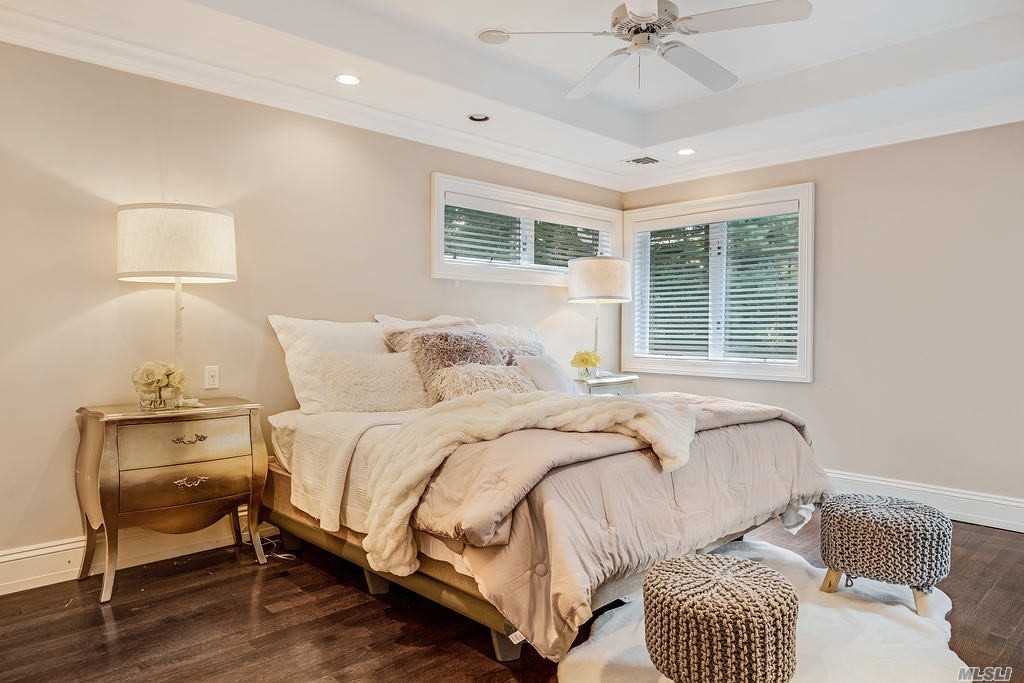 ;
;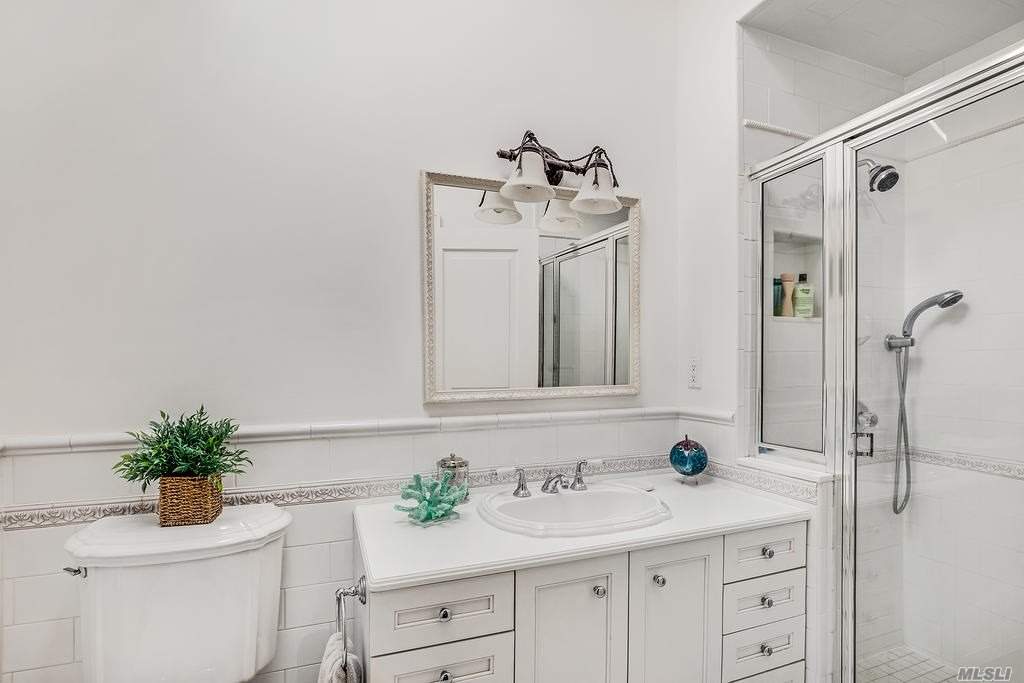 ;
;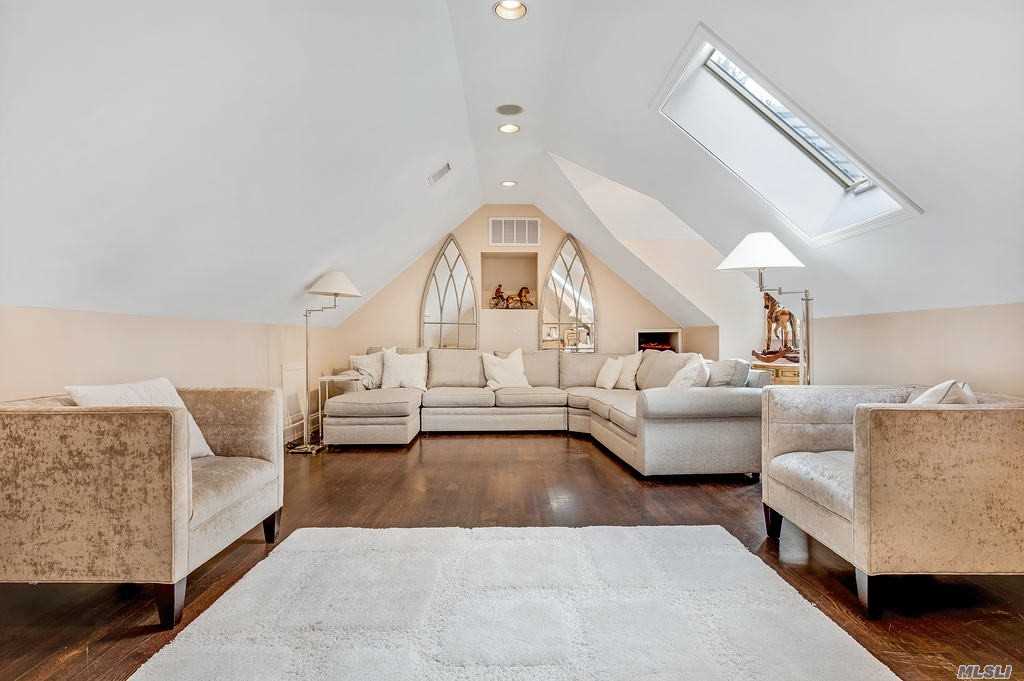 ;
;